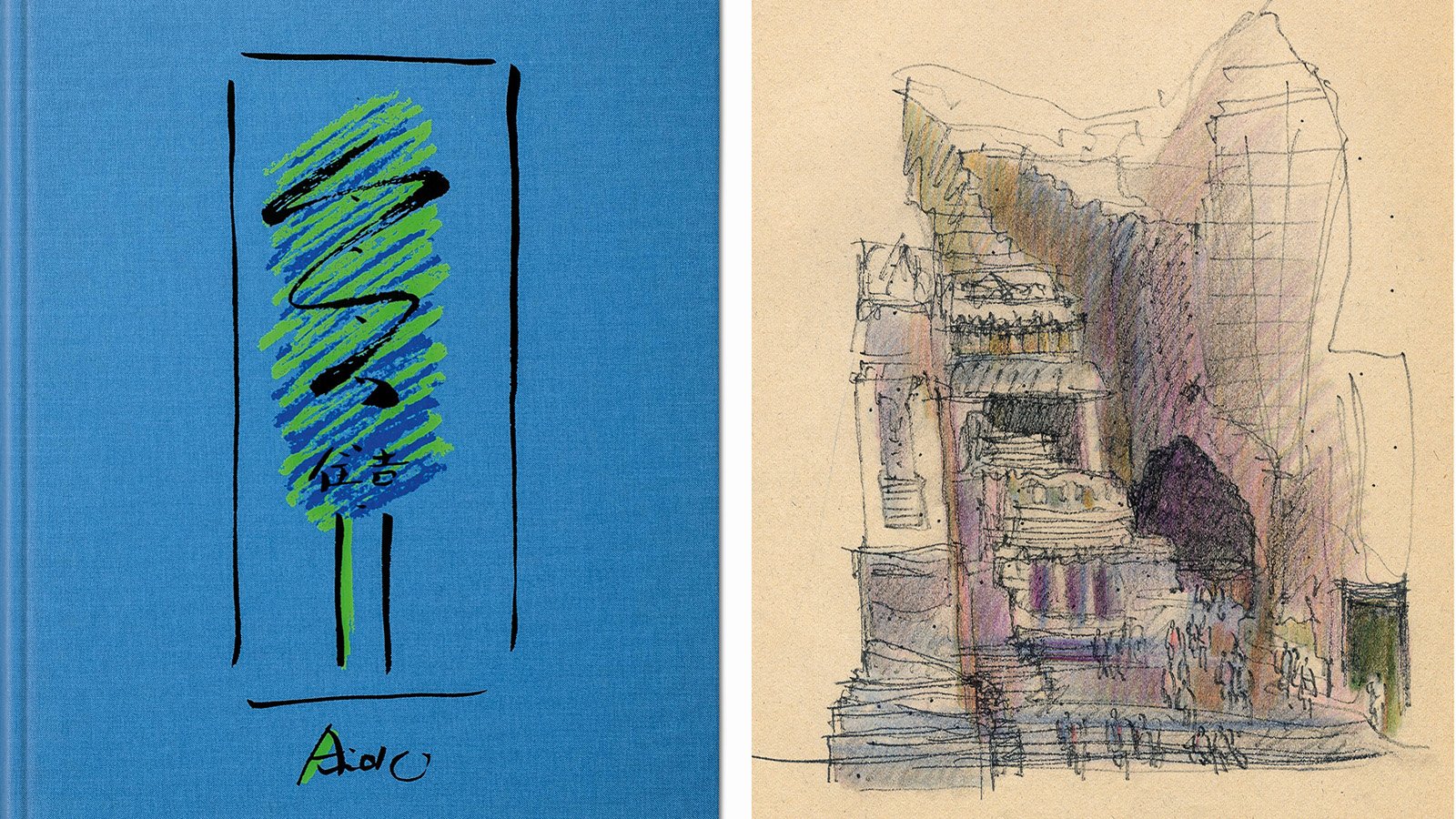Modernist architecture buffs, mark your calendars; publishing house Taschen has announced a new Tadao Ando monograph, looking at the Japanese architecture master’s oeuvre, but not as we know it. In the hefty tome, readers are invited to discover Ando’s raw pencil sketches and technical drawings, making Tadao Ando. Sketches, Drawings, and Architecture, a true, and previously unseen, visual feast.
Flick through the new Tadao Ando monograph
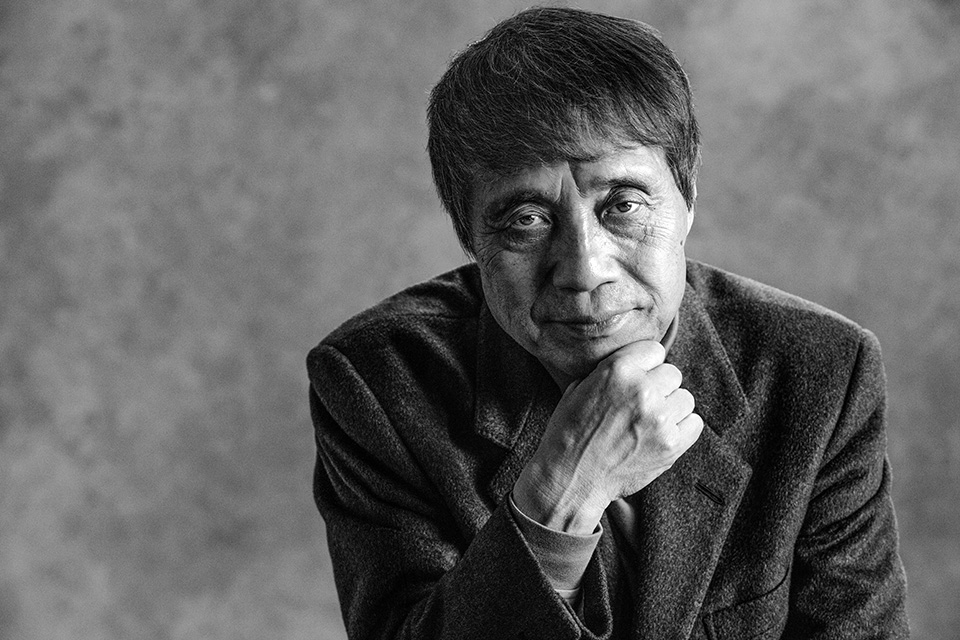
(Image credit: Tadao Ando Architect & Associates)
The publication charts five decades of the Japanese architect’s creativity. It all began when Ando became interested in building by watching carpenters work on his family home as a child. Inspired by the works of Le Corbusier, Ando is self-taught, having been said to have trained himself to trace the outlines of buildings in weighty architecture books.
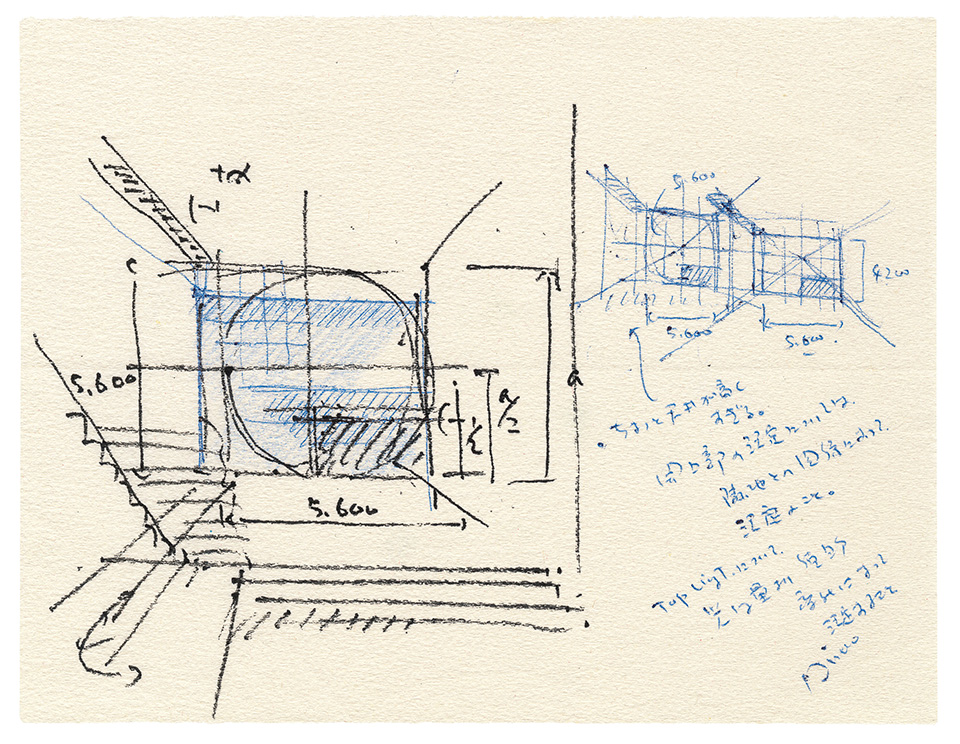
Koshino House Ashiya, Hyogo, Japan. Iterative studies of sublime spatial drama contained in a regular repetition of primary geometric shapes. Traces of conflicting ideas between the abstract (geometry) and the concrete (life).
(Image credit: Tadao Ando Architect & Associates)
Ando is known for his unique integration of architecture and landscape with a powerful, minimalist twist, since founding his practice in his native city of Osaka. He quickly became one of the most celebrated contemporary architects in the world (winning the Pritzker Prize in 1995, the RIBA Royal Gold Medal in 1997, the AIA Gold Medal in 2002, and the Praemium Imperiale 1996).
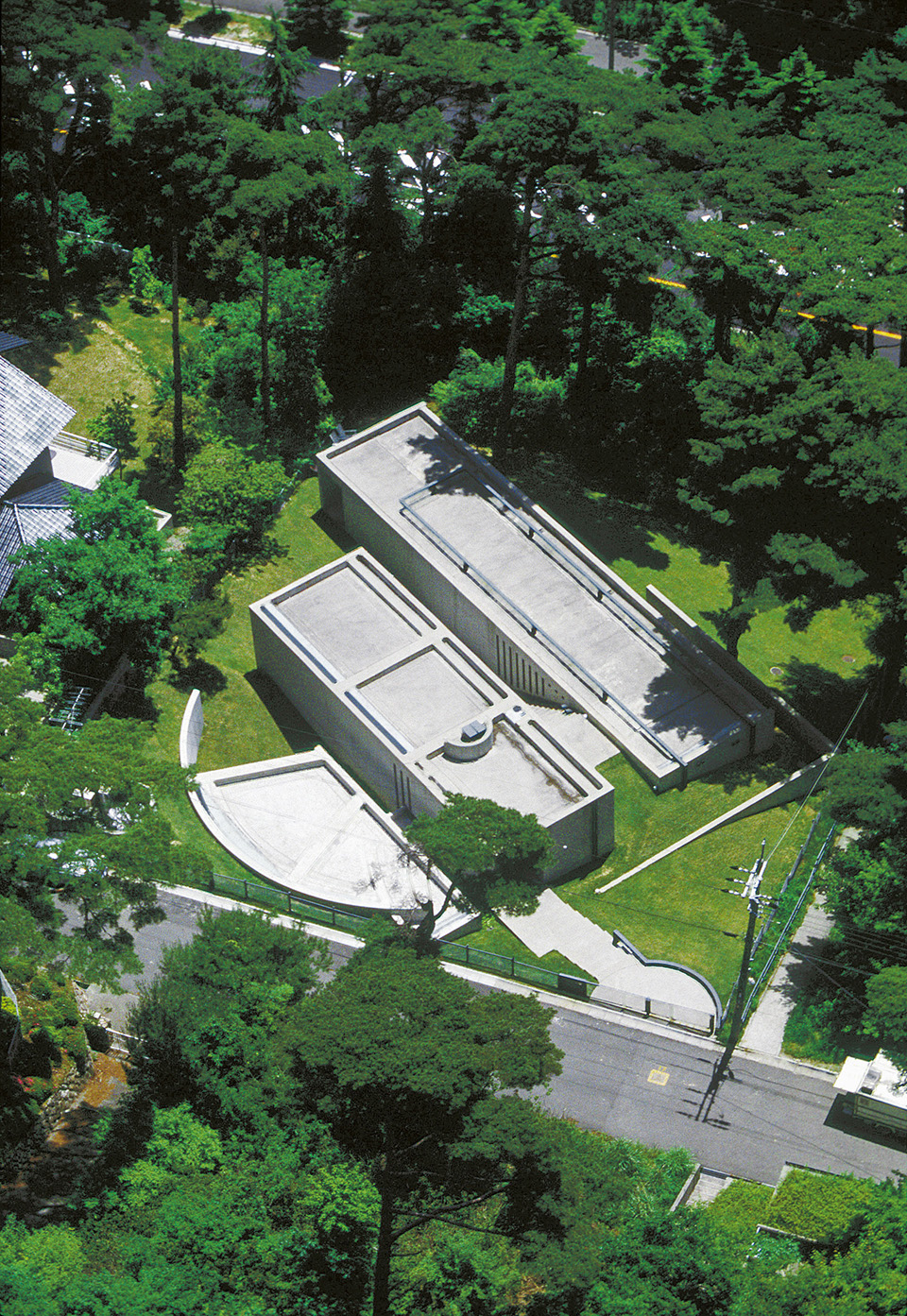
Koshino House Ashiya, Hyogo, Japan. ‘On a site located in the slopes of a verdant mountain in Ashiya, Hyogo Prefecture, this is a residence for fashion designer Hiroko Koshino. Given the rich natural environment of this site and a program with a high degree of freedom, I thought of living spaces characterized by light, and the theme of “place” in contemporary architecture. How much “expression” can be achieved in architecture with a composition of limited materials and elements? This was a task through which I discovered things that I drew upon for later developments in my work,’ Tadao Ando
(Image credit: Tadao Ando Architect & Associates)
The Taschen monograph was created in close collaboration with the master himself, gathering 750 sketches, drawings, models, and technical drawings, and documenting his work from 1975 to this day. When flicking through the pages, expect to see renowned projects such as Row House in Sumiyoshi, Rokko Housing, Chichu Art Museum, and Bourse de Commerce.
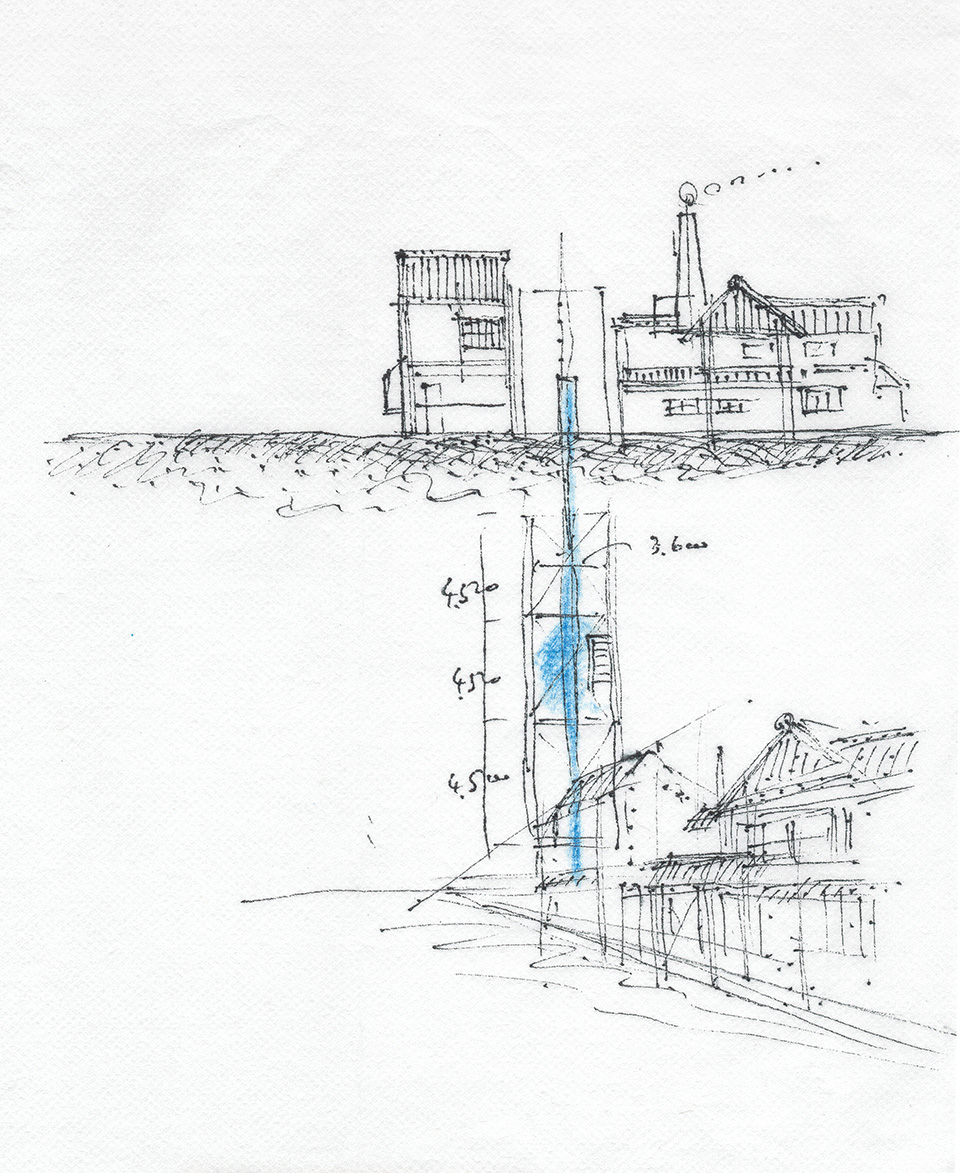
Row House in Sumiyoshi. Image sketch of the exterior. A concrete box embedded in the clusters of low wooden houses of downtown Osaka.
(Image credit: Tadao Ando Architect & Associates)
The foreword and text are written by Ando himself, and the latter is scattered throughout the book. It reveals the inner workings of the architect’s creative mind and offers insights into what guides his practice and his reflections on the power of place – promising to take the reader on a deeply personal journey.
‘Tadao Ando. Sketches, Drawings, and Architecture’ will be available to purchase in October at taschen.com

