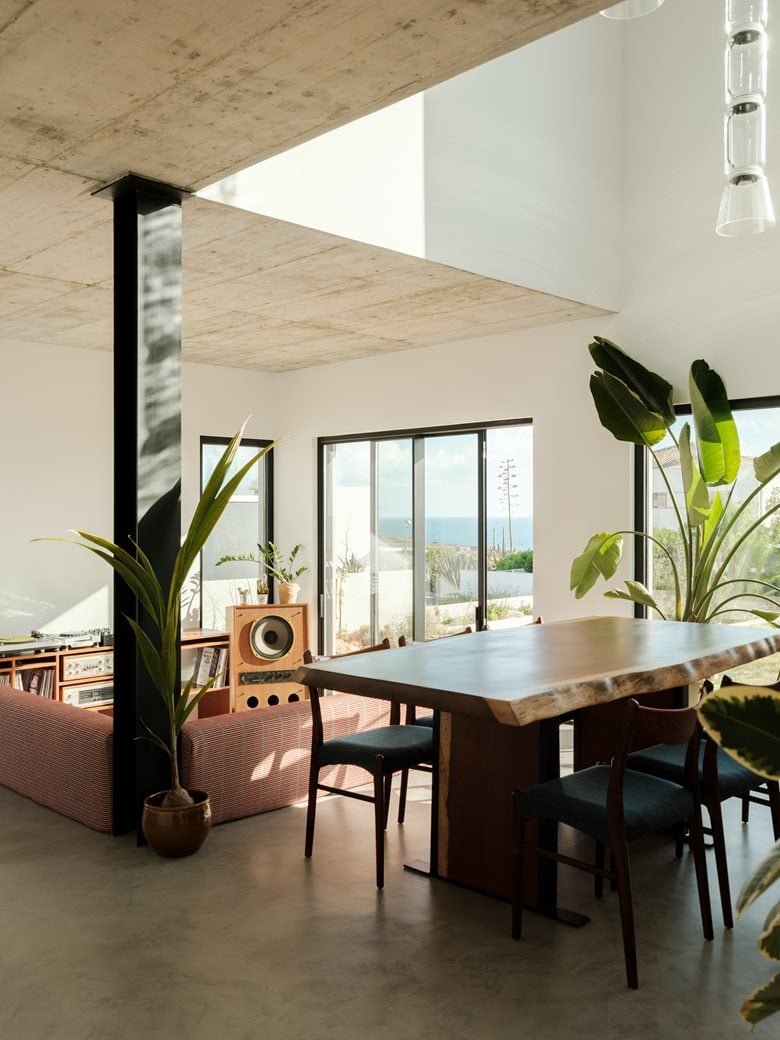
A client we had previously worked with in Madrid reached out with a new commission: to design their first residence on a privileged plot on the Portuguese coast, on the outskirts of Ericeira near Lisbon. A surfer and remote worker, the client was looking for a place open to the landscape and in close connection with the surroundings, where they could find peace and daily enjoyment.
The site, located on the seafront and separated from the water by a cliff, had a steep topography and a fully west-facing orientation. In this extraordinary setting, the commission was to design a house that prioritized sea views, protected from direct sunlight, created a sense of privacy from the neighbors, and organically connected outdoor and indoor spaces.
From the start, the design focused on placing the social area and the main bedroom in direct relation to the landscape. After several explorations, the project crystallized into a clear and orderly structure: a square grid of 3×3 modules, where each cell, defined by columns—some visible, some hidden—corresponds to a space. This layout, an interpretation of John Hejduk’s Nine Square Grid theory, not only solved the distribution but also provided a coherent and flexible architectural framework, with patios and terraces extending the interior spaces outwards.
The house unfolds over two floors and an accessible rooftop that becomes a terrace with 180-degree views. The lower, semi-buried floor takes advantage of the site’s natural slope to house the garage and service areas while improving thermal efficiency. The upper floor is reserved for the more private rooms. Between the two levels, a double-height space connects them vertically with a light staircase that allows light and views to flow through.
The living room is set lower than the rest of the floor, bringing it closer to the garden and reinforcing the sense of shelter facing the sea. The open and functional kitchen connects to the social area and to a small upper-floor patio that brings in natural light and ventilation. Hidden doors, interconnected spaces, and framed openings lined with wooden niches—both inside and out—help create a serene, warm atmosphere full of carefully crafted details.
Inside, polished concrete flooring and exposed concrete slabs were combined with selected wood and metal details to add texture and warmth. The house closes itself off from the street and neighboring plots, while opening completely to the sea.
Although the project was developed in Madrid, the construction was carried out in collaboration with Portuguese architect Raul Serra, who coordinated the technical studies, managed the permits, and oversaw the works with exceptional rigor and sensitivity, bringing a local perspective that enriched every detail.
[ES]
Un cliente con el que ya habíamos trabajado en Madrid nos contactó con un nuevo encargo: proyectar su primera residencia en un solar privilegiado en la costa portuguesa, a las afueras de Ericeira cerca de Lisboa. Surfista y teletrabajador, el cliente buscaba un lugar abierto al paisaje y en estrecha relación con el entorno, donde poder encontrar paz y disfrute diario.
El terreno, en primera línea de costa y separado del mar por un acantilado, presentaba una topografía pronunciada y una orientación completamente volcada al oeste. En este enclave extraordinario, el encargo consistía en diseñar una casa que priorizara las vistas al mar, protegiera del soleamiento directo, construyera un espacio de intimidad frente a los vecinos y articulara los espacios exteriores con el interior de forma orgánica.
Desde el inicio, se trabajó con la premisa de situar la zona social y el dormitorio principal en relación directa con el paisaje. Tras varias exploraciones, el proyecto cristalizó en una estructura clara y ordenada: un cuadrado de 3×3 módulos, donde cada celda, definida por pilares —visibles y ocultos algunos—, corresponde a un espacio. Este esquema, una interpretación de la teoría de los nueve cuadrados de Jhon Hejduk, no sólo resuelve la distribución, sino que facilitaba una lectura arquitectónica coherente y flexible, con patios y terrazas que prolongan los interiores hacia el exterior.
La vivienda se desarrolla en dos plantas y una cubierta accesible que se convierte en una terraza con vistas 180 grados. La planta inferior, semienterrada, aprovecha el desnivel natural del terreno para albergar el garaje y las zonas de servicio y mejorar la eficiencia térmica . La planta superior se reserva para las estancias más privadas. Entre ambas, una doble altura articula la conexión vertical con una escalera ligera, que permite el paso de la luz y de las visuales.
El salón se sitúa en un nivel más bajo que el resto de la planta, ganando proximidad al jardín y reforzando la sensación de recogimiento frente al mar. La cocina abierta y funcional, se vincula con la zona social y con un pequeño patio en la planta superior, que introduce luz y ventilación natural. Las puertas ocultas, los espacios encadenados y los huecos enmarcados con nichos de madera —hacia dentro y hacia fuera— contribuyen a crear una atmósfera serena, cálida y cuidada al detalle.
En el interior, se optó por un pavimento continuo de cemento pulido y losa vista de hormigón, combinados con detalles puntuales en madera y metal que aportan textura y calidez. La casa se cierra a la calle y a las parcelas vecinas, pero se abre por completo al mar.
Aunque el proyecto se desarrolló en Madrid, la construcción se llevó a cabo en colaboración con el arquitecto portugués Raul Serra, quien coordinó los estudios técnicos, gestionó la licencia y dirigió la obra con un rigor y sensibilidad excepcionales, aportando una visión local que enriqueció cada detalle.
Project Architect: Claudia Olalla + Raul Serra (Linha de Terra)
Collaborators: Andrés Regifo
Photographer: Eduardo Montenegro

