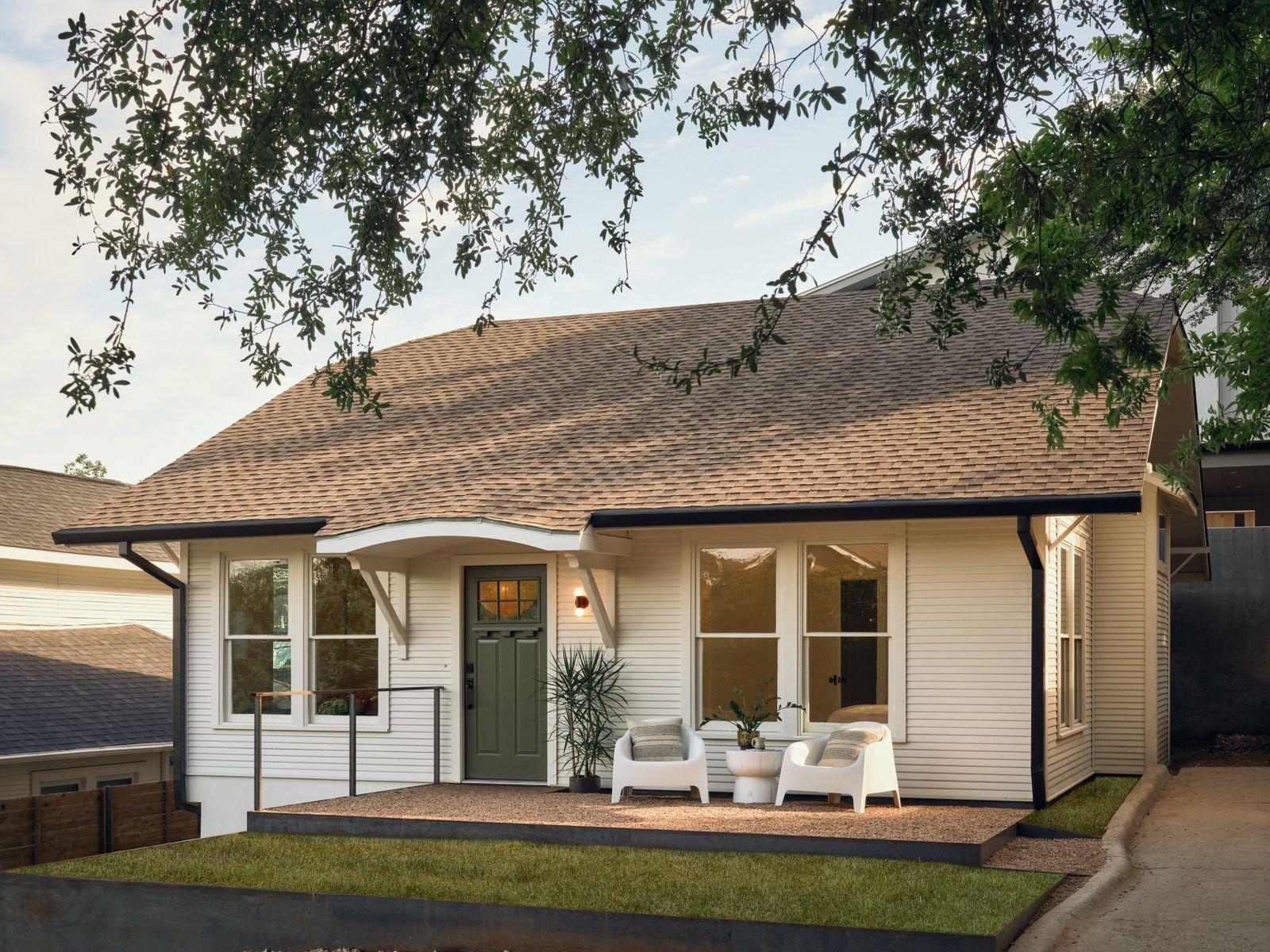Welcome to How They Pulled It Off, where we take a close look at one particularly challenging aspect of a home design and get the nitty-gritty details about how it became a reality.
The largest certified Passive House project in the South isn’t where you’d expect. In Austin’s Castle Hill Historic District—a charming, walkable neighborhood of late 19th-century homes just steps from bars, restaurants, and downtown—an unassuming lot conceals a newly built 5,000-square-foot duplex and a freshly revived 100-year-old bungalow.
For architect Trey Farmer of Forge Craft Architecture + Design, Passive House-building has become his calling card—a rigorous standard that emphasizes airtight construction, high-performance windows, and more moves that cut energy use by up to 90 percent. His own Austin home, a 1914 Craftsman, was one of the first Passive House Institute US (PHIUS)-certified projects in the region with a design that results in an average monthly energy bill of just $10. “We’re aligned with our clients and our builders,” Farmer says. “We’re being sought out for it. The market has caught up with us a bit.”
Originally designed as a custom home for a young family, the plan shifted to three long-term rentals, each large enough for a family. “We think of Passive House from a sustainability standpoint but also in terms of density,” Farmer says. Because of the slope, the duplex garages are offset by six feet, which creates five staggered, finished levels. “There’s a lot of density without it feeling dense,” he adds.
The front house, a 1924 bungalow, was remodeled with help from Farmer’s wife, interior designer Adrienne Farmer, who led the materials and finish selections to align with sustainability standards—opting for reclaimed shiplap and formaldehyde-free cabinetry.
The duplex, comprising a 3,500-square-foot unit and a 1,600-square-foot unit, features wood-clad interiors and skylights, and is carefully integrated into the challenging site. “It was crumbling and unsafe,” Farmer says. “It’s almost twenty feet of grade change on a fifty-foot-wide lot—feels like you’re in San Francisco, not Texas.”
How they pulled it off: Passive House precision on a tricky lot
- Mastering the mud: Building in Austin means dealing with clay soil, which can make for some muddy days. “We drove seventy-eight steel piles into the ground until friction stopped them—basically like a hairbrush in mud—then tied them together with concrete footers and floating foundations,” Farmer says. The excavation was further slowed when crews hit a natural spring. “We had to dam the spring long enough to pour the retaining walls.”
-
Refining the Passive House playbook: Farmer took lessons from his own Passive House for the process, keeping the form and framing simple, and “insulating like crazy,” he says. Passive House, a German-born building standard, is all about reducing energy through impermeable construction and efficient ventilation. AeroBarrier, a mist-based sealant applied during pressurization, took the home from “very airtight to extremely airtight,” says Farmer. (While the house already five times tighter than code, Passive House standards require 10.)
-
Performance on a budget: During design, $1 million was cut from the budget. The team spent just two-and-a-half percent extra—about $75,000—to hit Passive House standards, which include full stormwater reuse, heat pump systems, and net zero-ready infrastructure. “You can’t hear any outdoor noise,” Farmer notes. “The comfort and air quality are unmatched.” The project uses Marvin windows, a metal roof, Zip-R sheathing, and blown-in recycled newspaper cellulose insulation as well.
“Passive House seems like a solvable problem to me—that’s what attracted me to it,” Farmer says. “We’re in a good spot to use single-family homes like this as a sandbox for what’s possible.”
Project Credits:
Architect of Record: Forge Craft Architecture



