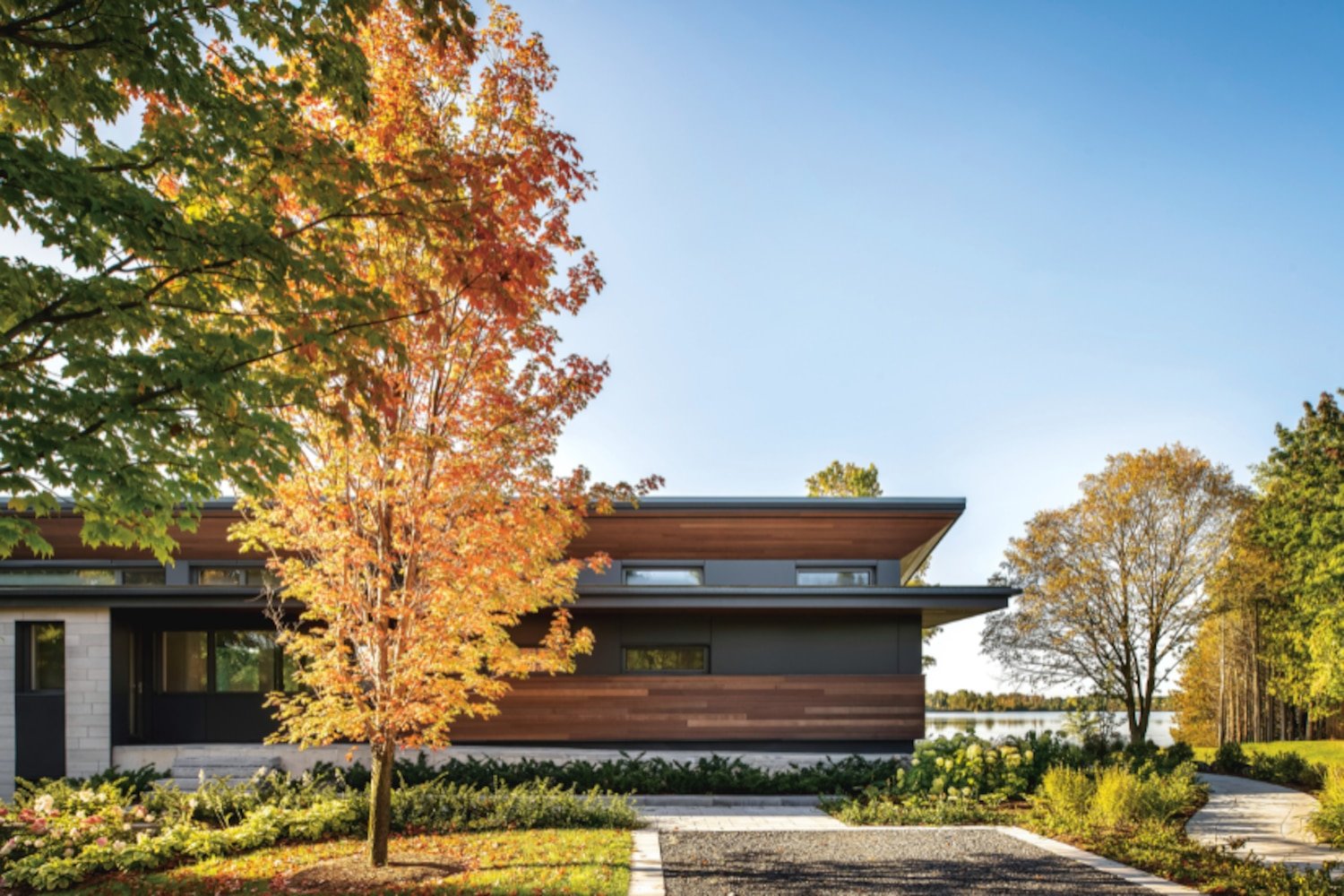Serene lake views, a wood-burning pizza oven (in the kitchen!) and an indoor basketball court shift this family getaway into enjoyment overdrive.
When designer Sheree Stuart began envisioning the interiors of this 6,600-square-foot, two-level new-build on Ontario’s Eugenia Lake, she leaned toward images that were mature and sophisticated, even dark and moody. “I presented the images to the owners at one of our early meetings and got it totally wrong,” says Sheree, who worked closely with the home’s architect, Bill Dewson. As this was to be a getaway for the owners, a Toronto-based couple with three young children, the design mandate was more carefree than moody. “They told me they wanted the space to be lighthearted, happy and playful for the kids.”
While cheery, the design still had to be versatile enough to connect with the adults. To get the balance right, the principal designer of Sheree Stuart Design took inspiration from the owners’ love of blue and green—fun colours that feature prominently in the bedrooms and rec room—as well as from the natural surroundings. Walnut floors and cedar ceilings reference the nearby woods, and neutral furnishings don’t distract from the view to the ever-changing colours outdoors. Yes, there’s a beautiful porcelain-clad pizza oven and an outbuilding with a basketball court, but these perks just reinforce the getaway’s joie de vivre. Sheree says, “This really is a no-fuss, no-muss place that’s all about friends and family and gatherings. Oh, and really good pizza.”
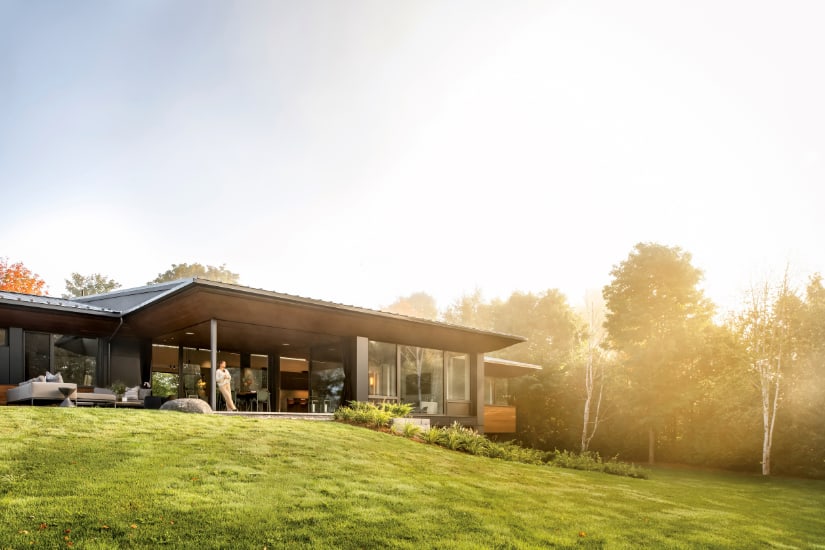
DESIGN, Sheree Stuart Design. ARCHITECT, Dewson Architects Inc. DINING CHAIRS, Blu Dot. LANTERNS, Hauser.
The back of the custom new-build home faces south to maximize the natural light and take in the views of Eugenia Lake. Sustainably designed and energy efficient, the house is clad in western red cedar and graphite metal siding. The low-slung design blends in with the natural landscape and fortifies the welcoming indoor/outdoor vibe.
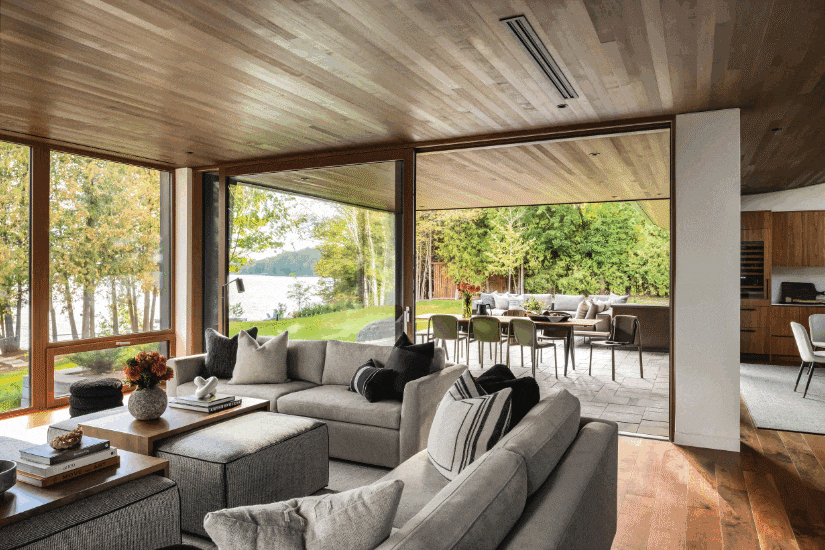
WALL PAINT (throughout), White Dove OC-17, Benjamin Moore. Revelstoke walnut FLOORING, Northern Wide Plank. RUG, Y&Co. CUSHIONS, THROW, VASE, RH. KNOT SCULPTURE, MARBLE BOWL, Crate & Barrel.
“I knew this room had to accommodate a family of five, plus guests and extended family,” says designer Sheree Stuart. She designed the seating with gatherings in mind, but covered them in durable neutral materials for real life. Custom tables top the ottomans. “The kids love to lie down on the tables to watch TV or just play games. They get moved around depending on what the family is doing,” says Sheree. The furniture arrangement is centred around the view to the lake. “We were very careful not to obstruct any of the views.”
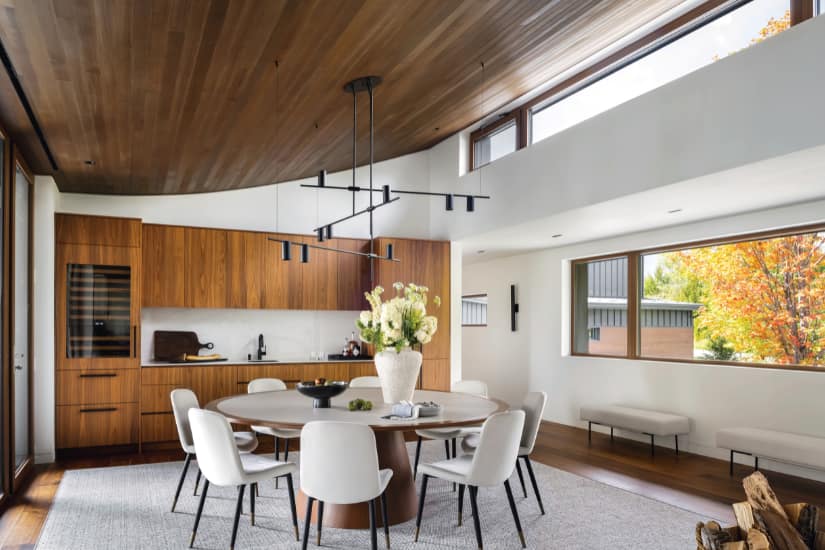
CABINETRY, custom TABLE, Sheree Stuart Design. COUNTERTOP, Laminam. FAUCET, Brizo. CHAIRS, BENCHES, Wayfair. VASE, BLACK BOWL, CUTTING BOARD, Crate & Barrel. PENDANT LIGHT, TossB. SCONCE, Kuzco Lighting. WINE FRIDGE, Sub-Zero.
The dining area features custom vertical-grain walnut cabinetry that melds sleek design with easy practicality. “It serves the dining area and also acts as a bar,” says Sheree. “There’s a wine fridge, a sink, a countertop for serving, and even a dishwasher.” An angular pendant light is striking against the curved cedar ceiling. The homeowners requested a round table, which Sheree designed and matched with chairs she found online, along with complementary benches she placed beneath the window. The grey rug echoes the one in the family room and is a soft contrast to the ceiling’s woodwork.
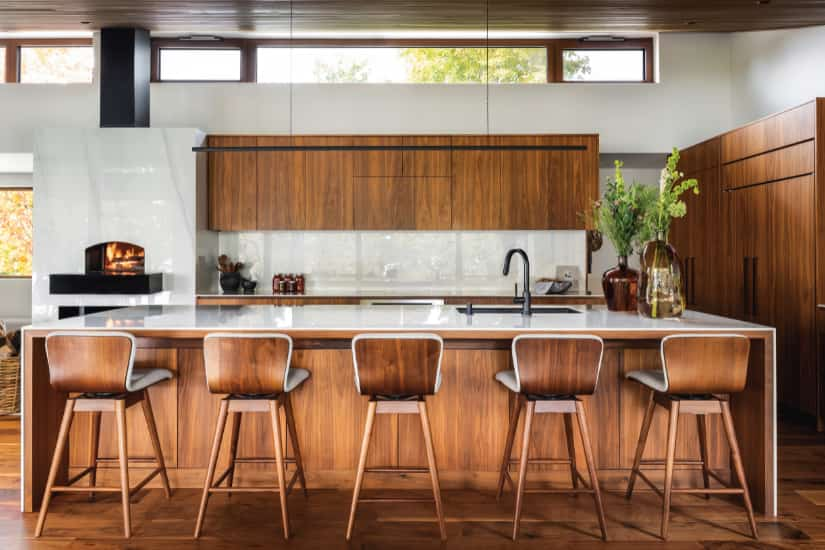
PENDANT LIGHT, Archier Highline. Sigma RECESSED LIGHTING, Liteline. STOOLS, Article. VASES, Crate & Barrel. Wood BASKET, Wayfair.
“The kitchen was designed to accommodate multiple cooks and pizza-making parties, so it needed a large worktop,” says Sheree. The extra-long island is command central and features ample storage along the back for pizza tools and cutting boards—there’s even a second dishwasher. The island stools are store-bought but look bespoke among the walnut cabinetry. “We didn’t want anything too precious, and these were a great price. And they swivel!” says Sheree. The pizza oven is clad in the same sturdy porcelain as the countertops for a seamless effect.
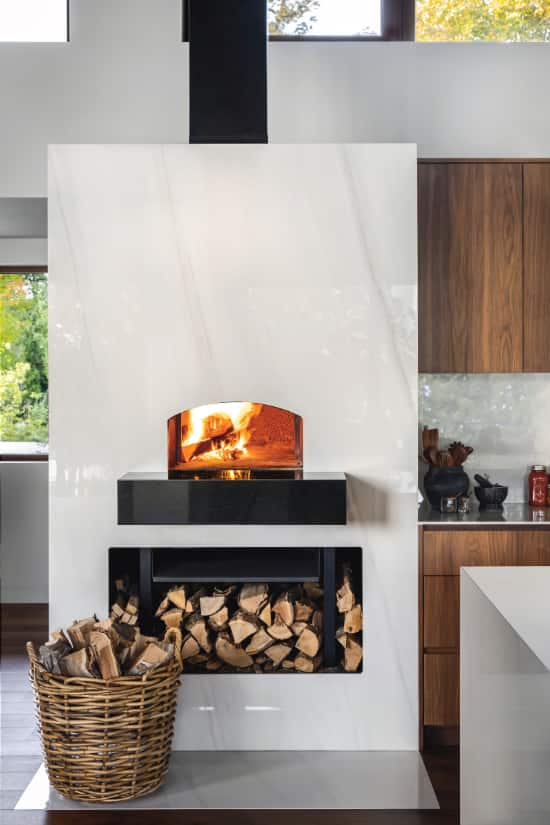
PIZZA OVEN, Mugnaini
“The pizza oven replaces the need for a fireplace. You can leave it burning all day and cook multiple meals in it. The flickering fire fills the space with incredible aromas and warmth.”
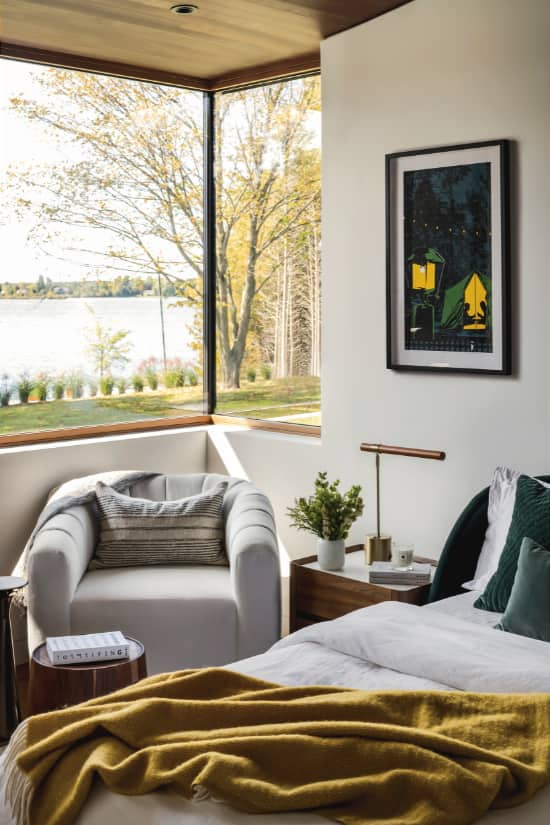
ART, Eric Ouimet Studio. BED, CUSHIONS, THROW, Crate & Barrel. BEDDING, Au Lit Fine Linens. NIGHTSTAND, Mobilia. STOOL, Blu Dot. LAMP, DRINKS TABLE, West Elm.
The guest bedroom invites lingering. “I positioned a custom swivel chair in the corner so guests can curl up and read a book, but also soak up the amazing views,” says Sheree. Recessed roller blinds in custom pockets keep the view front and centre. The green velvet bed adds earthy colour and its lively hue is continued in the guest room’s ensuite for fun continuity.
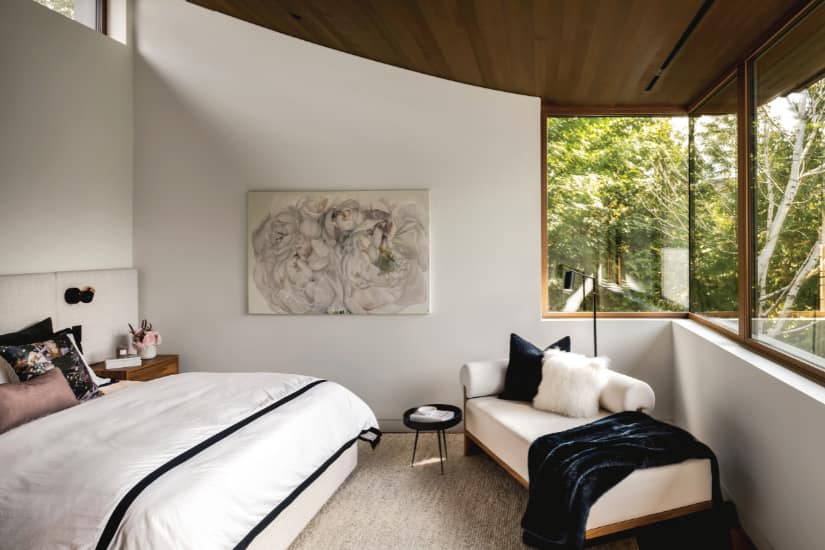
HEADBOARD, NIGHTSTAND, CHAISE, Sheree Stuart Design. READING LIGHT, Seed Design. FLOOR LAMP, Elte. SIDE TABLE, Mater USA. RUG, Y&Co.
The primary bedroom features west- and south-facing unobstructed lake views. Sheree placed a chaise beneath the windows as a place for the owners to relax and enjoy the vista, as well as for reading the children bedtime stories. A wool rug is soft underfoot, and the custom headboard features integrated nightstands, outlets and reading lights. The navy blue accents here are also played up in the ensuite.
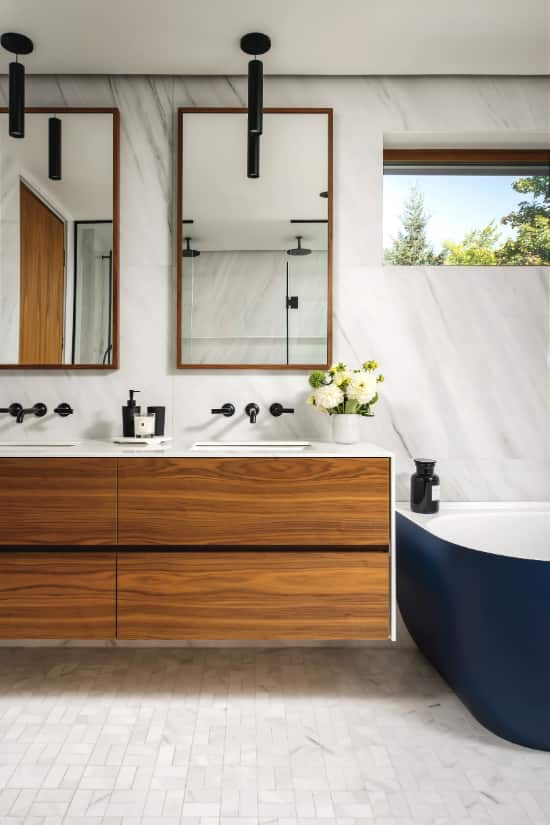
Custom VANITY, Sheree Stuart Design. COUNTERTOP, Laminam. FAUCETS, Brizo. TILES, Cercan Tile. Victoria + Albert TUB, Taps. SOAP DISPENSER, Simons. PENDANT LIGHTS, Sonneman. TRAY, Crate & Barrel.
The primary ensuite is enlivened with a spiffy tub; its navy hue is complemented by the cool tones of the faux marble floor tiles. Sheree countered the tub’s heft with smart vanity design. “The ensuite isn’t huge, so I decided on a floating vanity with undercabinet lighting,” she says. “If I took the vanity down to the floor, it would feel cramped beside the tub.” Suspended lights and two smaller mirrors, versus one large one, keep the beauty of the veined porcelain prominent.
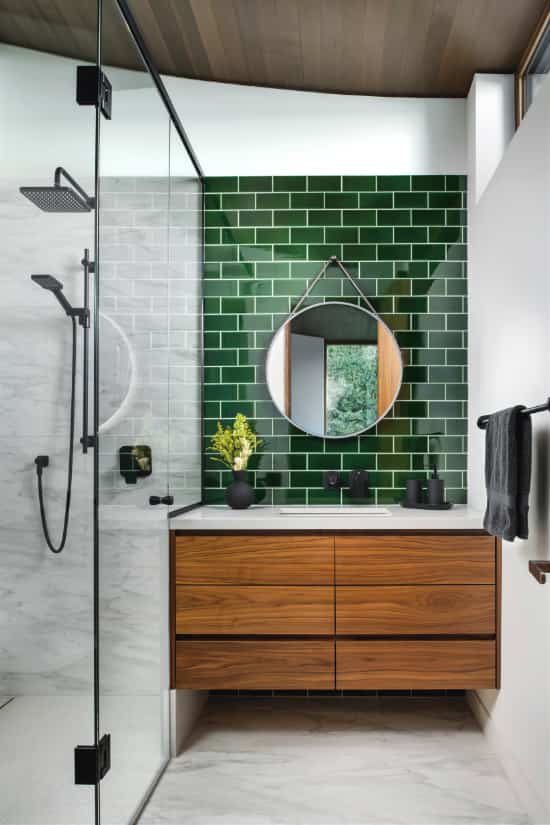
Custom VANITY, Sheree Stuart Design. COUNTERTOP, Caesarstone. MIRROR, Eurofase. FAUCET, DXV. TILES, Creekside Tile Company. Riobel SHOWER SYSTEM, Taps.
Glossy green tiles punctuate the guest room’s ensuite. “I love these tiles and how they change at the line of the shower glass,” says Sheree. “Why use the same tile across a whole wall? Change it up! It makes the green pop even more.” She designed a floating vanity to maximize the space. It features the same walnut used throughout the house, but here it has a horizontal grain.
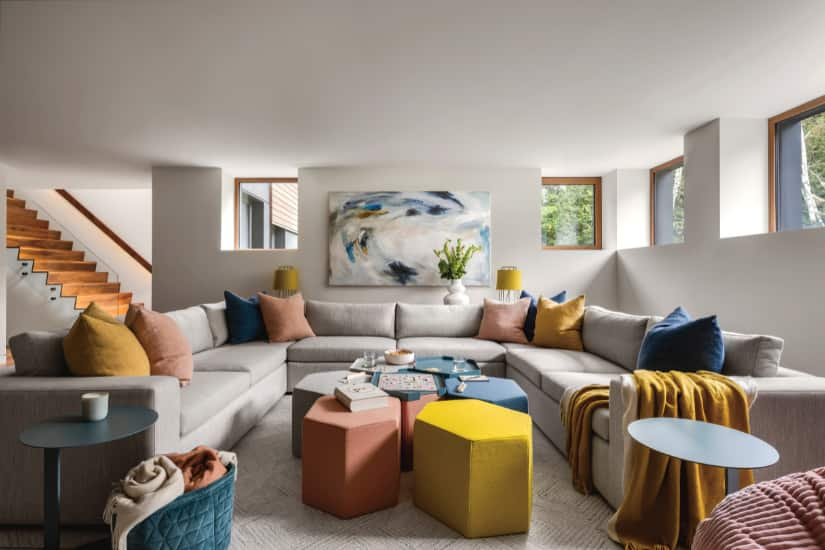
Custom STAIRCASE, SECTIONAL, Sheree Stuart Design. CEILING LIGHT (in entryway), Kuzco Lighting. FLOOR TILES (in entryway), Stone Tile. OTTOMANS, LAMPS, SIDE TABLES, Blu Dot. CUSHIONS, Elte Mkt. ART, Wayfair. VASE, Crate & Barrel.
The lower level, which walks out to the backyard, feels bright and airy and boasts a rec room that’s made for relaxing and playing. Sheree designed the sectional to accommodate the family of five and layered in some razzle-dazzle colour with the accessories. She says, “The ottomans can easily be moved around or out of the way if the kids want more floor space, and they like to play with them like they’re puzzle pieces.”
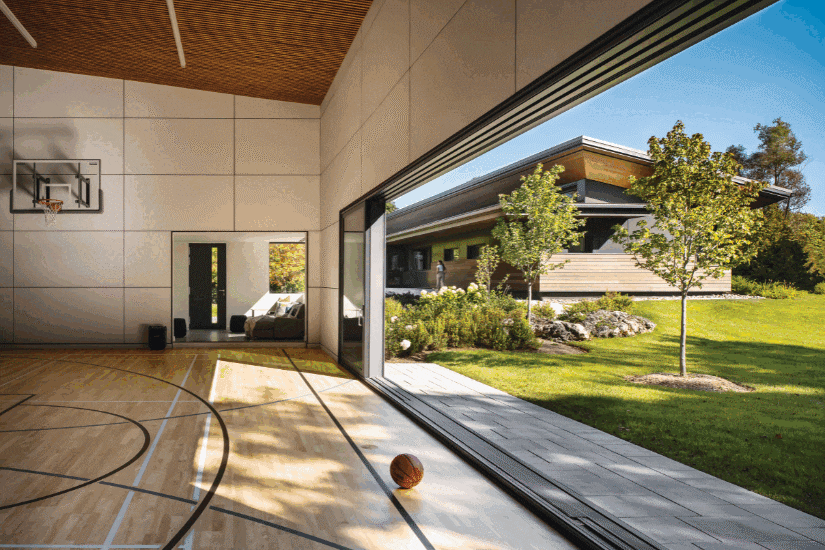
Internorm SLIDING DOORS, NeüFenster.
A separate 2,550-square-foot wellness building houses a gym and basketball court with stunning views to the lake—the sliding doors can be opened to let in more light and fresh air. Says Sheree, “The owners wanted a four-season area where the children could run around and be physically fit and active. There’s definitely a playful vibe and this is where I really focused on the clients’ words of making the space ‘fun, light and happy.’”
Choosing The Right Lighting

